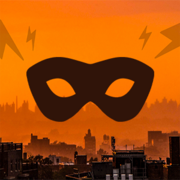Dome City is an expansive, Self Contained urban environment, Designed to accommodate a significant population, while ensuring efficient resource management and a high quality of life
Spanning a total area of 1500 Square kilometers. The city has a population capacity of 40 million residents, making it a collosal feat of engineering.
Structural Layout
The city is structured into three floors:
Residential Floor 1:
- Purpose: This floor serves as a hub for daily life and essential services. It is home to markets, stores, parks, schools, and other essential public amenities.
- Design: Along with residential areas, this floor is designed to provide residents with easy access to everything they need for day-to-day living. The inclusion of parks and recreational areas ensures that the residents have access to green spaces, contributing to the overall quality of life.
- Districts: The floor is divided into six districts, each connected by an efficient metro system that facilitates easy and quick transportation.
Residential Floor 2:
- Purpose: This floor is primarily dedicated to housing. It is where the majority of the city's population resides.
- Design: Besides residential buildings, this floor also includes various markets, shops, and restaurants, providing residents with the convenience of nearby amenities. The layout ensures a balance between residential tranquility and the vibrancy of urban life.
- Districts: Like Residential Floor 1, this floor is also divided into six districts, with a metro system that interlinks all districts, ensuring seamless travel within the floor.
Work/Production Floor:
- Purpose: This floor is the industrial and commercial heart of Dome City. It houses factories, offices, and various work-related facilities.
- Design: The work floor is meticulously organized to support the city's economy and productivity. It is designed to minimize the commute time for workers and to maximize the efficiency of production and services.
- Districts: The floor is divided into six districts, each specializing in different sectors of the economy. The metro system on this floor ensures that all districts are well-connected, facilitating the smooth movement of goods and personnel.
Transportation System
The city’s transportation system is designed to enhance connectivity and mobility across all three floors:
- Lift System: A comprehensive lift system connects the three floors, allowing residents and workers to move easily between residential and work areas.
- Metro System: Each floor has a dedicated metro system that connects the six districts, ensuring fast and efficient intra-floor travel. The metro is a key element in maintaining the city’s high level of accessibility and connectivity.
Governance
The governance of Dome City is managed by the Dome Council, a central body comprised of 12 councilor, representing the major nations of the planet, responsible for the city’s overall administration. The Council has delegated powers to various central offices that handle specific aspects of the city's functioning, from infrastructure maintenance to public services. This hierarchical structure ensures that the city is managed efficiently and that the needs of the residents are met promptly.
Other informations
- Residential floor 1 has artificial environment making it feel like an open environment or rather a natural one, where one can look at the beauty of nature around. It's a floor where one can see day and night.
- Residential floor 2 and production floor doesn't have the above mentioned artificial environment system, therefore, they are like massive cages. always covered in a night like state.
- There are 3 Dome city all across the planet, from which only 2 are accessible and 1 is engulfed by the bright light know as the split.
WHO MADE THESE DOME CITIES - Still Unknown













Comments (1)
See all